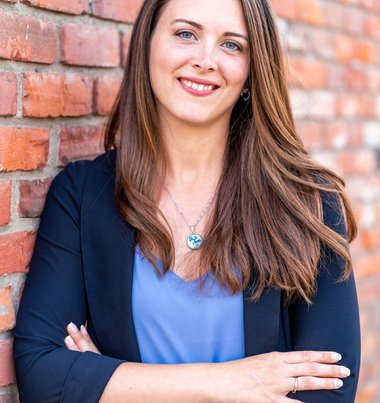Essential Information
- Listing #10304832
- Price$3,995,000
- Bedrooms6
- Bathrooms6.00
- Half Baths1
- Square Footage7,226
- Acres9.36
- Year Built1989
- TypeSingle Family
- Sub-TypeHouse
- StyleSplit level entry
Amenities
- Parking Spaces3
- # of Garages3
- GaragesAttached Garage, Heated Garage
- Is WaterfrontYes
- WaterfrontWaterfront on pond
- Has PoolYes
Features
Private setting, Treed, Irregular lot size, Central island, Jacuzzi bath-tub, Two Balconies
View
City view, Lake view, Mountain view, Valley view, View (panoramic)
Interior
- FireplaceYes
- FireplacesPropane,Wood
- # of Stories3
Heating
Electric Furnace, Forced air, Heat Pump, See remarks
Exterior
- ExteriorStone, Stucco
- RoofAsphalt shingle
Lot Description
Private setting, Treed, Irregular lot size, Central island, Jacuzzi bath-tub, Two Balconies
Listing Details
- Listing OfficeRE/MAX Kelowna
Community Information
- Address5774 Deadpine Drive
- SubdivisionEllison
- CityKelowna
- ProvinceBritish Columbia
- Postal CodeV1P1A3
Amenities
Golf Nearby, Airport, Recreation
Parking
Attached Garage, Heated Garage, See Remarks
Pool
Inground pool, Outdoor pool, Pool
Interior Features
Carpeted, Hardwood, Slate,,,,,,Security system, Smoke Detector Only,,,,,,,,,,Drywall
Cooling
Central air conditioning, Heat Pump
Exterior Features
Landscaped, Rolling, Wooded area, Underground sprinkler





































































































































