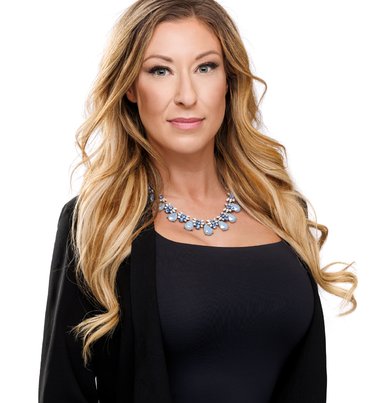153 Salmon Arm Drive Unit# 31. Enderby, British Columbia V0E1V1
MLS® 10305878 is as 1,079sqft Row / Townhouse located at 153 Salmon Arm Drive Unit# 31, in Enderby British Columbia. The property features 2 bedrooms, and 2.00 bathrooms.
Description
Welcome to carefree living at the 55+ Skyline Ridge complex in the community of Enderby BC. Do not let the era of construction deter you, the Poly B water lines have been professionally replaced. This move-in ready end unit features 2 bedrooms, including a primary bedroom with a walk-through closet to a 4-piece ensuite, plus a second bedroom and bathroom for guests. The spacious living room and dining room are complemented by a kitchen with plenty of cabinets & skylight. Central air conditioning keeps you comfortable in warm weather. Additional features include a in suite laundry room. Extra storage in the 4' crawl space & attached garage. A fenced yard for privacy and a covered patio. Don't miss out on this opportunity to view this very nice strata development. Quick possession preferred. Be sure to check out the 360 virtual tour. (id:6289)
153 Salmon Arm Drive Unit# 31 - Subdivision Statistics
| Avg. asking price | $1,006,194 |
| Price per sq. ft. | $498 |
| Median price | $649,000 |
| Number of homes for sale in Enderby / Grindrod | 102 |
| Number of homes for sale in Enderby | 110 |
| Avg. Days on Market | N/A |
Essential Information
- Listing #10305878
- Price$399,900
- Bedrooms2
- Bathrooms2.00
- Square Footage1,079
- Acres1.00
- Year Built1992
- TypeSingle Family
- Sub-TypeRow / Townhouse
- StyleRanch
Amenities
- Parking Spaces1
- ParkingAttached Garage
- # of Garages1
- GaragesAttached Garage
Features
Level lot, Private setting, Corner Site
Interior Features
Laminate, Tile, Vinyl,,,,,,Smoke Detector Only,,,,,,,,,,Drywall
Exterior
- ExteriorVinyl siding
- RoofAsphalt shingle
Lot Description
Level lot, Private setting, Corner Site
Listing Details
- Listing OfficeRE/MAX Vernon
Community Information
- Address153 Salmon Arm Drive Unit# 31
- AreaSkyline Ridge
- SubdivisionEnderby / Grindrod
- CityEnderby
- ProvinceBritish Columbia
- Postal CodeV0E1V1
Amenities
Park, Recreation, Schools, Shopping, Clubhouse, RV Storage
Interior
- HeatingForced air, See remarks
- CoolingCentral air conditioning
- BasementCrawl space
- # of Stories1
Appliances
Refrigerator, Dishwasher, Dryer, Range - Electric, Washer
Exterior Features
Landscaped, Level, Underground sprinkler
Additional Information
- ZoningMulti-Family


















































































