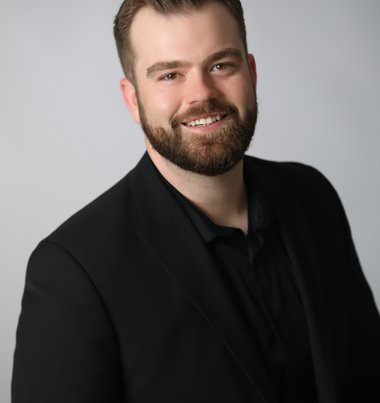7 Sunrise Court, Osoyoos, , V0H1V0
- 3 Beds
- 1 Baths
- 1,760 SqFt
Single Family
Osoyoos, British Columbia
3 Bedroom Rancher On Quiet Street Walking Distance To Town, Beach And Shopping. Great Neighbourhood And Home Is At The End Of A Cul-de-sac. Spacious, Bright Rooms. Perfect Starter, Retirement Home Or Investment. Bring Your Ideas To Fres ...(more)




























































































