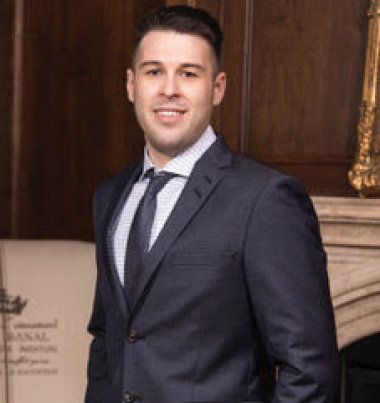4600 Okanagan Avenue Unit# 37, Mission Hill, The Terraces Okanagan Ridge, V1T0A8
- 2 Beds
- 3 Baths
- 1,838 SqFt
Single Family
Vernon, British Columbia
Welcome To The Terraces Okanagan Ridge, Family Friendly Affordable Living! This Is A Fabulous And Beautifully Maintained Townhouse With 2 Bedrooms, 3 Bathrooms And A Den/flex Room (and Plumbed For A Third Bathroom In Basement). The Open Con ...(more)











































