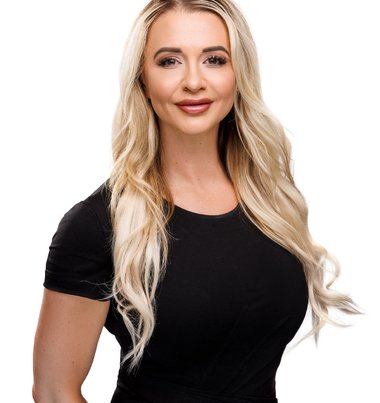2106 14 Street, East Hill, , V1T3T7
- 4 Beds
- 2 Baths
- 1,691 SqFt
Single Family
Vernon, British Columbia
Nestled In A Nice Cul-de-sac Near Vernon Secondary School, This Charming House Offers The Perfect Blend Of Modern Comforts And Cozy Living. With 4 Bedrooms, It Provides Ample Space For Your Family To Grow And Thrive. As You Step Inside, You ...(more)

























































































































































