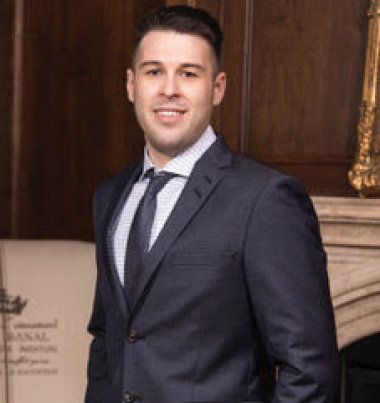351 Warren Avenue W Unit# 32, Main South, , V2A3N2
- 2 Beds
- 2 Baths
- 1,280 SqFt
Single Family
Penticton, British Columbia
Immerse Yourself In The Allure Of This Charming, Perfectly Designed Two-bedroom, Two-bathroom Home In The 5-year Old Development - The Bow. This Rancher, Crafted With Warmth, Comfort, And Timeless Charm, Is Ideal For Those Seeking A Cozy An ...(more)





























































































































































