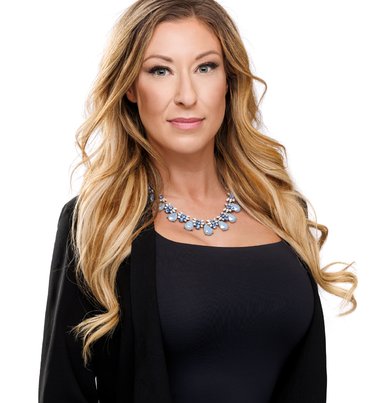4956 Bucktail Lane, Upper Mission, , V1W5L3
- 5 Beds
- 3 Baths
- 3,276 SqFt
Single Family
Kelowna, British Columbia
This Stunning Brand New Upper Mission Home Offers 3300 Sq.ft, 5 Bedrooms, Inground Pool And Great Views Of The Lake. Built By Solleta Homes, A Family Run Award Winning Builder Known For Quality Construction With Attention To Detail And Tim ...(more)









































































































































































