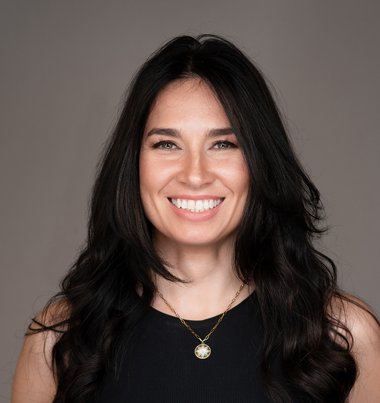96 Yorkton Avenue, Main South, , V2A3V1
- 4 Beds
- 2 Baths
- 2,585 SqFt
Single Family
Penticton, British Columbia
This Income Producing Property Is Tenanted By An Excellent Daycare Which Pays Rent As Well As Property Tax And Insurance. There Is Also A Potential To Assume The Current Low Rate Mortgage For Qualified And Approved Purchasers. Penticton Ha ...(more)















































































































































































