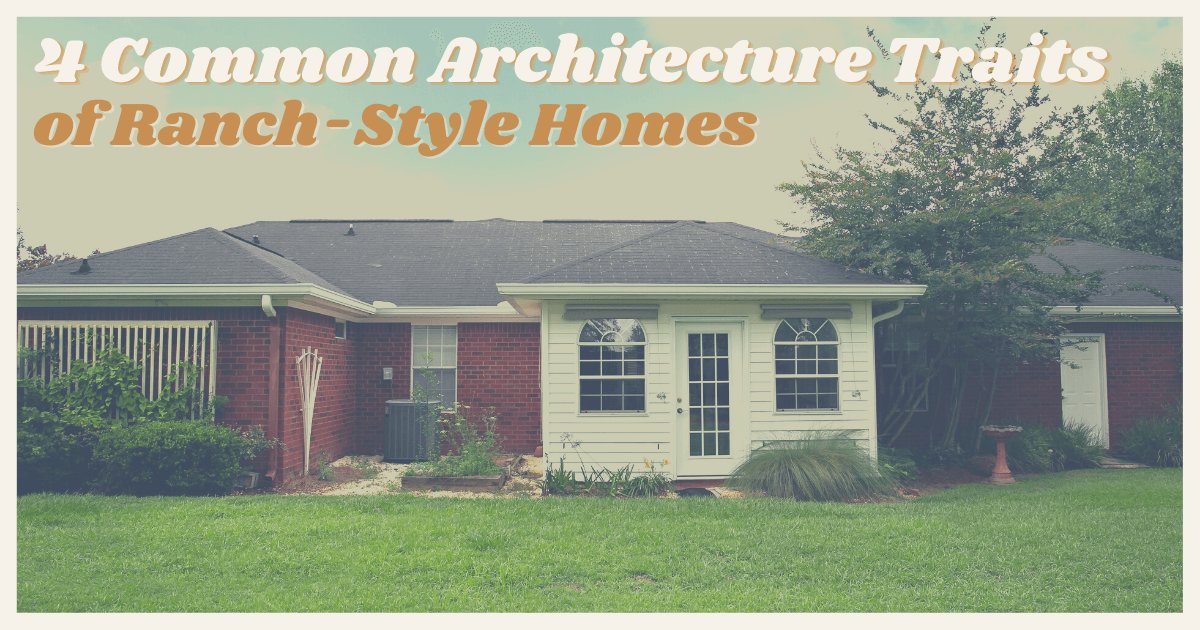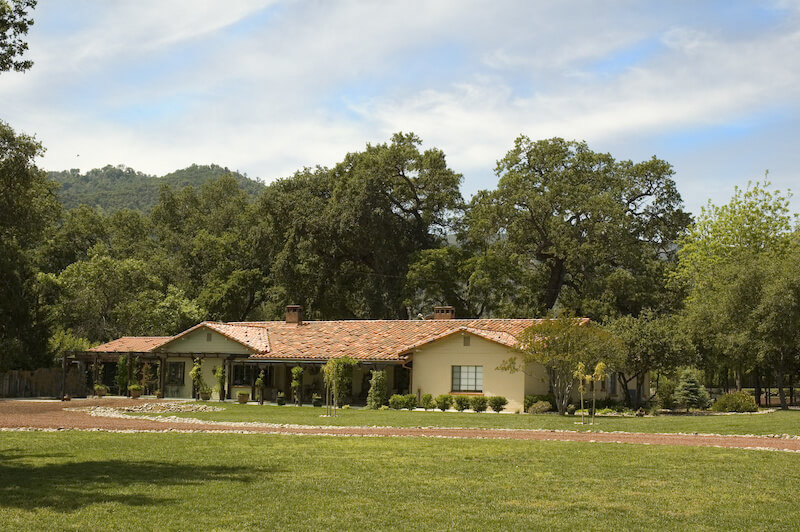What Is a Ranch Style House? 4 Common Architecture Traits
Posted by Dave Kotler on Thursday, January 6th, 2022 at 1:24pm.

Ranch-style architecture, also known as the American ranch, is a form of architecture popularized in the 1930s. It has its roots in California, where it replaced the smaller, segmented rooms typical of craftsman-style homes with large open layouts that promote rooms with equal sunlight and seamless indoor to outdoor living. However, it fell out of popularity in the 1980s as more people embraced modern architecture.
The good news? Ranch-style homes are rapidly making a comeback with newer, fresher countryside designs with a modern appeal. Want to learn more? Check out the common characteristics of ranch-style architecture below.
Single-Storey U- or L-Shaped Layouts
Ranch-style architecture is characterized by long, low-slung roof profiles that stretch horizontally. As a result, most ranch-style homes and buildings often feature L- or U-shaped floor plans, allowing architects to create large, typically one-level spaces where living areas such as the kitchen, dining, and living rooms can be merged in an open-concept floor plan. Bedrooms are typically sectioned off to create privacy.
Besides connecting living spaces, another notable advantage of ranch-style U and L-shaped floor plans is that they allow homeowners to maximize views of their property across each room while promoting seamless flow to the outdoors. For instance, a ranch-style home may feature large windows across one side of the property, promoting a feeling of openness and ensuring plenty of natural light in every room.
Without the structural demands of upper floors, many ranch homes include higher or even vaulted ceilings. These buildings may also feature large floor-to-ceiling windows to create the airy, open feel typical of ranch-style rooms. Because the home's footprint spreads out horizontally, basements may be larger, too.
Local Materials, Low Rooflines, Eaves & Gables
 Ranch-style architecture grew in popularity mainly due to the strong demand for housing during the post-war expansion period of the 1940s. Homes built using this style were mainly for World War II war veterans, ranch-boys, and middle-class Californian residents who needed affordable housing. Since these individuals often couldn't afford expensive building materials and were focused on practical dwellings, ranch-style homes were often built using local materials such as wood, stucco, brick, stone, and clay. These materials are still the norm in ranch-style architecture today but have been refined to offer a high-quality finish and modern appeal.
Ranch-style architecture grew in popularity mainly due to the strong demand for housing during the post-war expansion period of the 1940s. Homes built using this style were mainly for World War II war veterans, ranch-boys, and middle-class Californian residents who needed affordable housing. Since these individuals often couldn't afford expensive building materials and were focused on practical dwellings, ranch-style homes were often built using local materials such as wood, stucco, brick, stone, and clay. These materials are still the norm in ranch-style architecture today but have been refined to offer a high-quality finish and modern appeal.
Ranch-style buildings feature low, gabled rooflines with overhanging eaves. The low roofline design makes exterior maintenance of the entire structure simpler than with a taller home, as one can more easily reach roof gutters and windows to clean them. And since ranch-style architecture aims to connect the outdoors with the indoors and typically features large glass windows and doors, the overhanging eaves protect from the elements. For instance, eaves provide a gentle sloping for water when it's raining, keeping rainwater off the walls and away from the foundation. In the summer, eaves mitigate summer heat gain that would otherwise be impossible to avoid in ranch-style architecture due to the large windows. They also help keep leaves off the roof and rain gutters.
Ranch-style homes also featured gabled roofs, which is no surprise as the design is easy to implement, making it better-suited for homebuyers who needed practical, fast-to-execute dwellings. Gabled roofs also protect from rainwater and support vaulted ceilings, allowing architects to create more interior space without giving up the original elements of ranch-style architecture.
Attached Garage
Attached garages are also a norm with this form of architecture. These garages gained momentum during the post-war period in the 1940s due to the mass production of automobiles. By the 1960s, most ranch-style homes were built with attached garages as most families could now afford at least two cars. These spaces allowed homeowners to access their cars effortlessly, were convenient even in bad weather, and were affordable compared to other options.
Types of Ranch-Style Homes
Although ranch-style homes feature similar elements in terms of exterior and interior design, they're not all the same. One type is the California Ranch, which is the first and original form of this architecture. Also known as ranch houses, California-style homes feature L and U floor plans and are sprawling structures built to encourage a seamless flow between indoor and outdoor spaces.
The suburban ranch is another type of home under this category. Suburban ranch homes date to the 20th century. Although they feature U- and L-shaped floor plans and open-layouts typical of this style, suburban ranch homes are often more asymmetrical and smaller than the original California design.
The split-level ranch is a great alternative for those who prefer homes with vertical living space. This design popped up in the 1960s and often features three to four storeys, sectioning off the main living areas from the bedrooms and other rooms. Usually, the front door leads to the kitchen, dining, and living area, but residents and visitors need to take another flight of stairs to the bedrooms and bathrooms and other separate stairs to the garage and less formal rooms of a home. These homes maximize the original characteristics of original ranch-style homes, with the added advantage of privacy.
The raised ranch-style design features two levels, with the main living areas usually above the less formal rooms such as the garage. That means direct access to the living spaces from the front door, but one has to take a few steps down to access the other rooms.
Finally, the storybook ranch, also known as the fairytale or Cinderella ranch, is similar to the California ranch but with heavy ornamentation. Storybook ranch homes often feature decorative details such as window boxes, diamond-shaped windowpanes, and elaborate porch columns.
Is a Ranch-Style Home Ideal for You?
Ranch-style architecture may be from the 1930s, but it's a timeless classic. It's easy and affordable to create and execute, allows for seamless indoor and outdoor living, and allows plenty of natural lighting across all rooms. Maintenance is a breeze, too. The best part is that each design, from the split-level to the storybook ranch styles, has something unique to offer, and buyers seemingly can't go wrong. Buyers interested in this style should check out popular neighbourhoods with ranch-style homes to see what style they like best.
Dave Kotler

